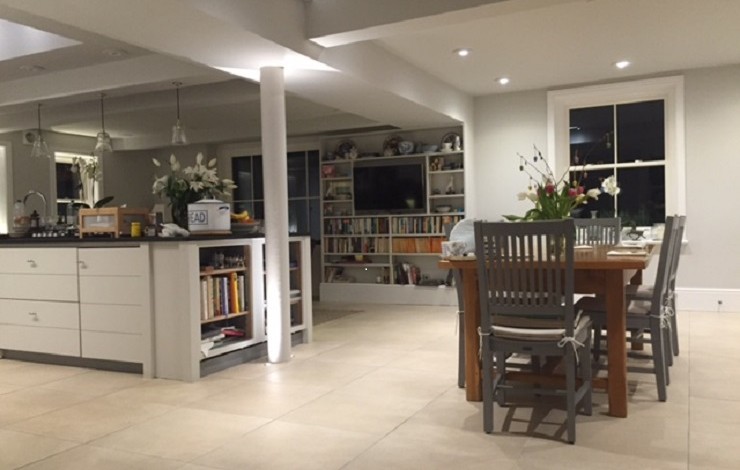Owl Lighting’s Latest Kitchen Lighting Design
The team at Owl Lighting have been lucky enough to work with some fantastic clients recently on some very exciting projects. Our latest involved a unique kitchen extension project encompassing a large open plan space. Sally comments, “Our brief was to ensure that the space worked on various levels for a busy family, whether cooking, entertaining, living or all three at the same time! By using light to differentiate zones we created a space which would feel both inviting and invigorating.’
The team worked closely with the architects from The Classic Architecture Company who designed a single space carved from three much smaller rooms. The client’s brief was that the space should be warm, energy efficient and the lighting scheme needed to reflect this.
The finished room included a sitting area around a fireplace, dining, cooking and another sitting area with access to French doors leading to the garden terrace.
Sally continues,‘‘Our lighting design layered the light both for function and ambience. There’s nothing worse than sitting cosily in one area while the rest of the space is dark, so as well as being practical, the lighting design included an ambient layer to highlight the windows, architectural features & roof lantern.
The team at Owl Lighting also sourced the perfect pendants above the kitchen island. The ceiling in this area is quite low so it was important that we chose the right lights to give our client a clear view of the garden beyond.
Our clients are delighted both with the scheme and the smooth running of the project.
You can find out more about our projects at www.owl-lighting.co.uk



